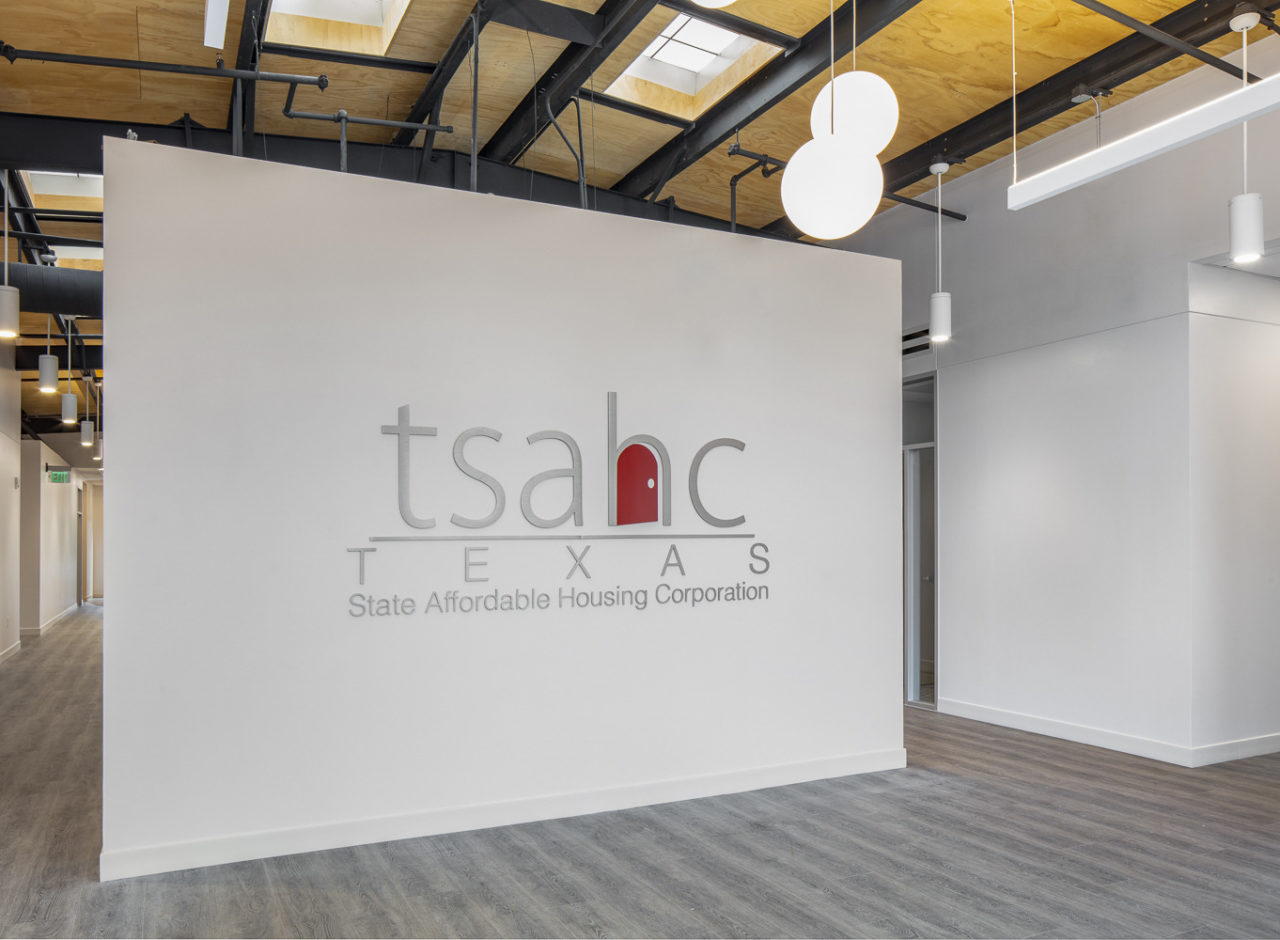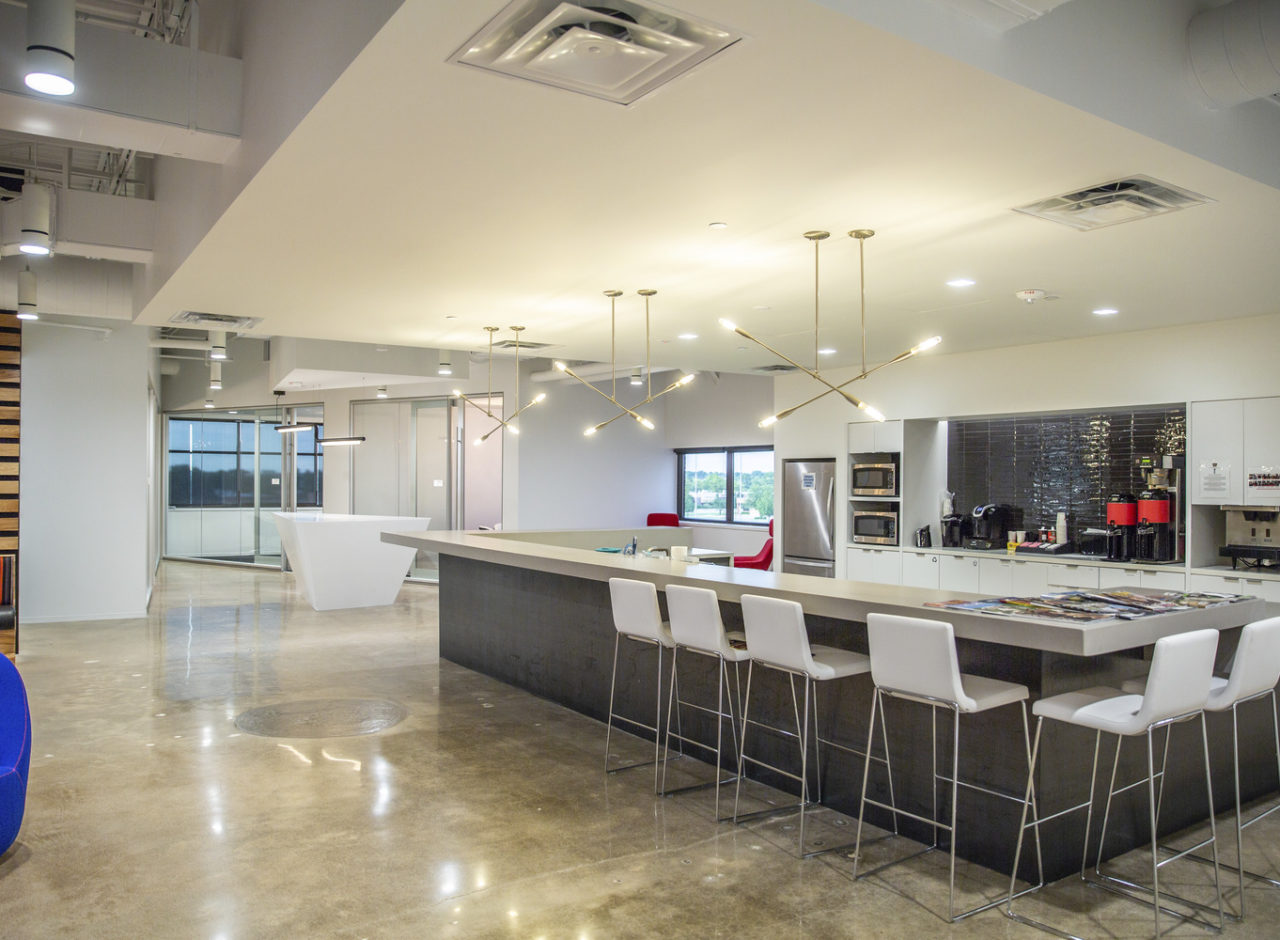BP Pontiac Building Interior Renovations
This project includes a finish-out of two floors with new seating areas, sliding glass office doors, an on-site workout facility, and a breakroom with an overhead garage door. Offices include smart boards, wireless monitors, and screens that allow staff to communicate with personnel around the globe. One of the focal points is a reclaimed wooden stairway leading to the second floor.
Details
Location
Oklahoma City, OK
Cost
$3,500,000
Size
14,252 SF
Completion
February 2016
Owner
BP
Architect
Fitzsimmons Architects
Role
Prime Contractor
Delivery Method
CM - At Risk






