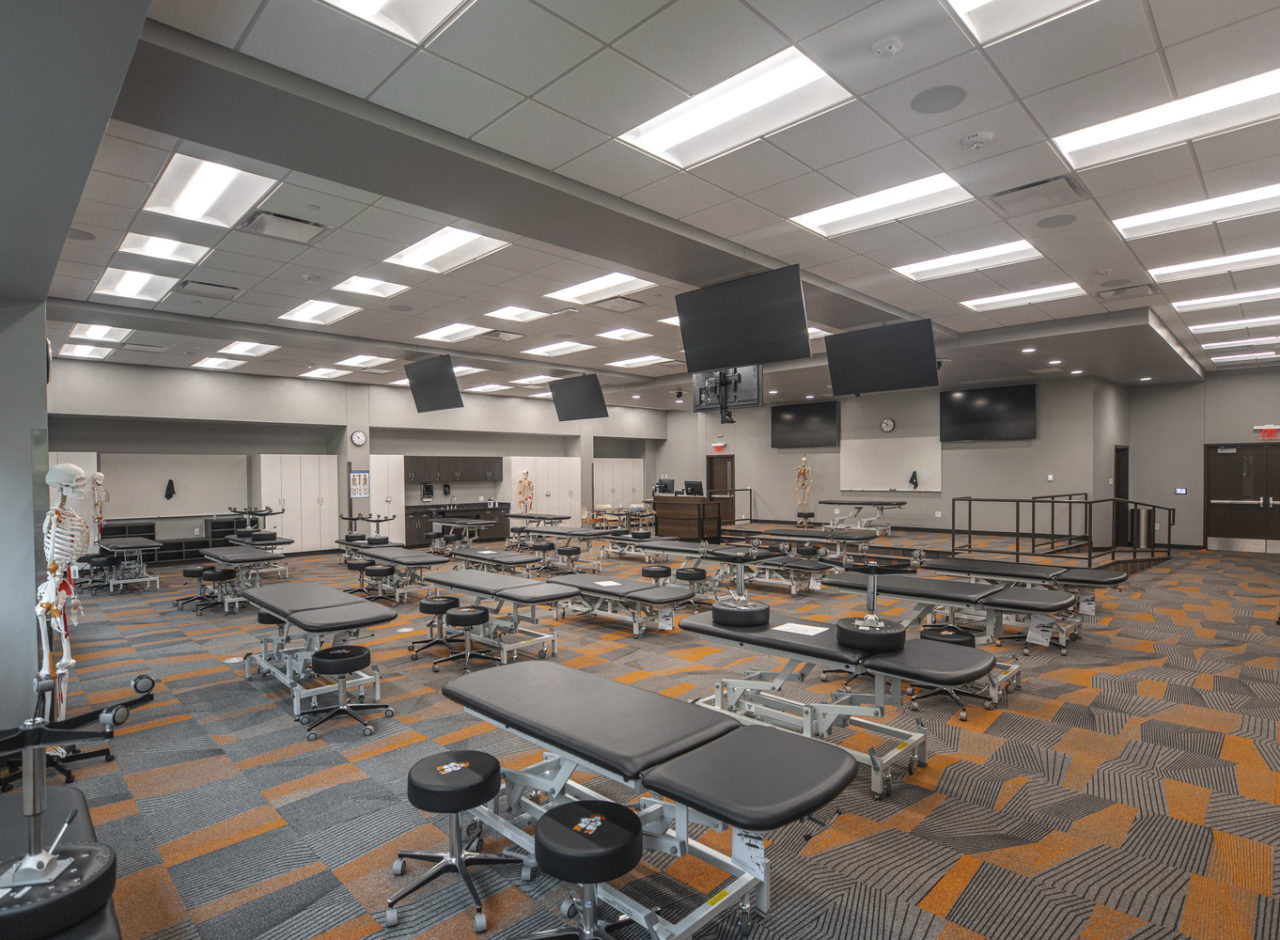Duncan Regional Hospital Additions and Renovations
This 129,780-square-foot addition and renovation project consists of wrapping three sides of an existing facility. The addition creates a new 15,000-square-foot birthing center, eight surgery suites, patient admission department, educational center, executive suites, two-story entrance with atrium, gift shop and a human resources department. The 15 phases of renovation focuses on six areas, consisting of a kitchen and dining expansion, expanded financial offices, an enlarged lab and medical records area and physicians’ lounge. Also, the cardio pulmonary department, receiving dock, housekeeping, storage, engineering and pharmacy are renovated.
Details
Location
Duncan, OK
Size
129,780 SF
Completion
September 2005
Owner
Duncan Regional Hospital
Role
Prime Contractor
Delivery Method
Design-Build





