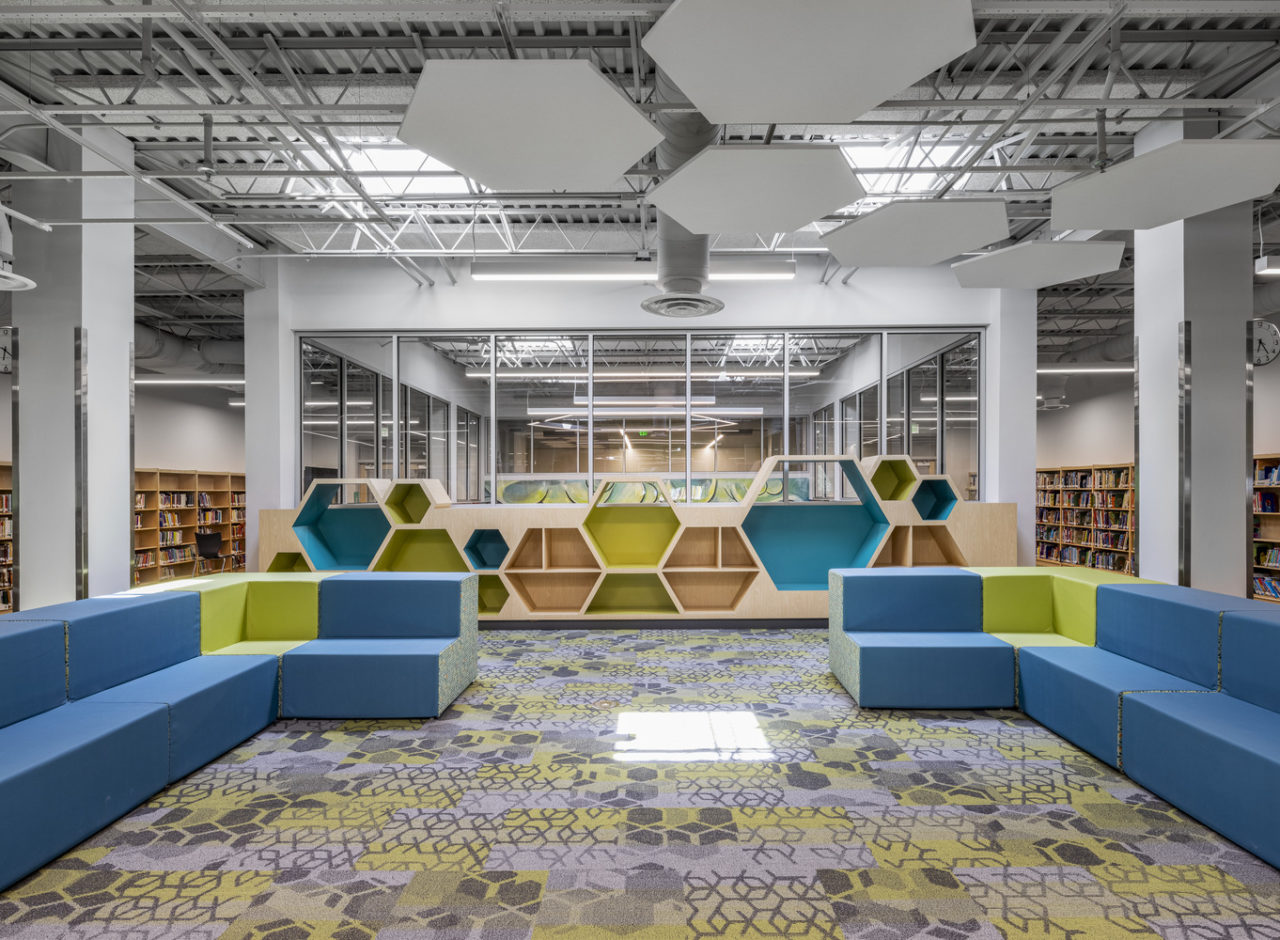Gentry Diesel Maintenance Facility
The Gentry Career and Technical Education Center consists of 13,274 of total building square footage that sits adjacent to the high school building. Within the building is a 4,200 square foot diesel lab/shop and 9,000+ square feet of classrooms and offices. The diesel lab/shop houses a 5 ton 20 foot spanning sleeved jib crane that can service all four truck bays. The lab also has 12 air hose drops, 2 exhaust hose reels, and 6 electrical reels. A diesel classroom, CNA classroom, CNA lab, and computer lab make up the majority of the classroom area. The CNA lab houses three mock hospital rooms with beds. The computer lab houses over 20 computers.
Details
Location
Gentry, AR
Cost
$2,000,000
Size
13,274 SF
Completion
August 2017
Owner
Gentry Public Schools
Architect
Hight-Jackson Associates P.A.
Delivery Method
CM - At Risk






