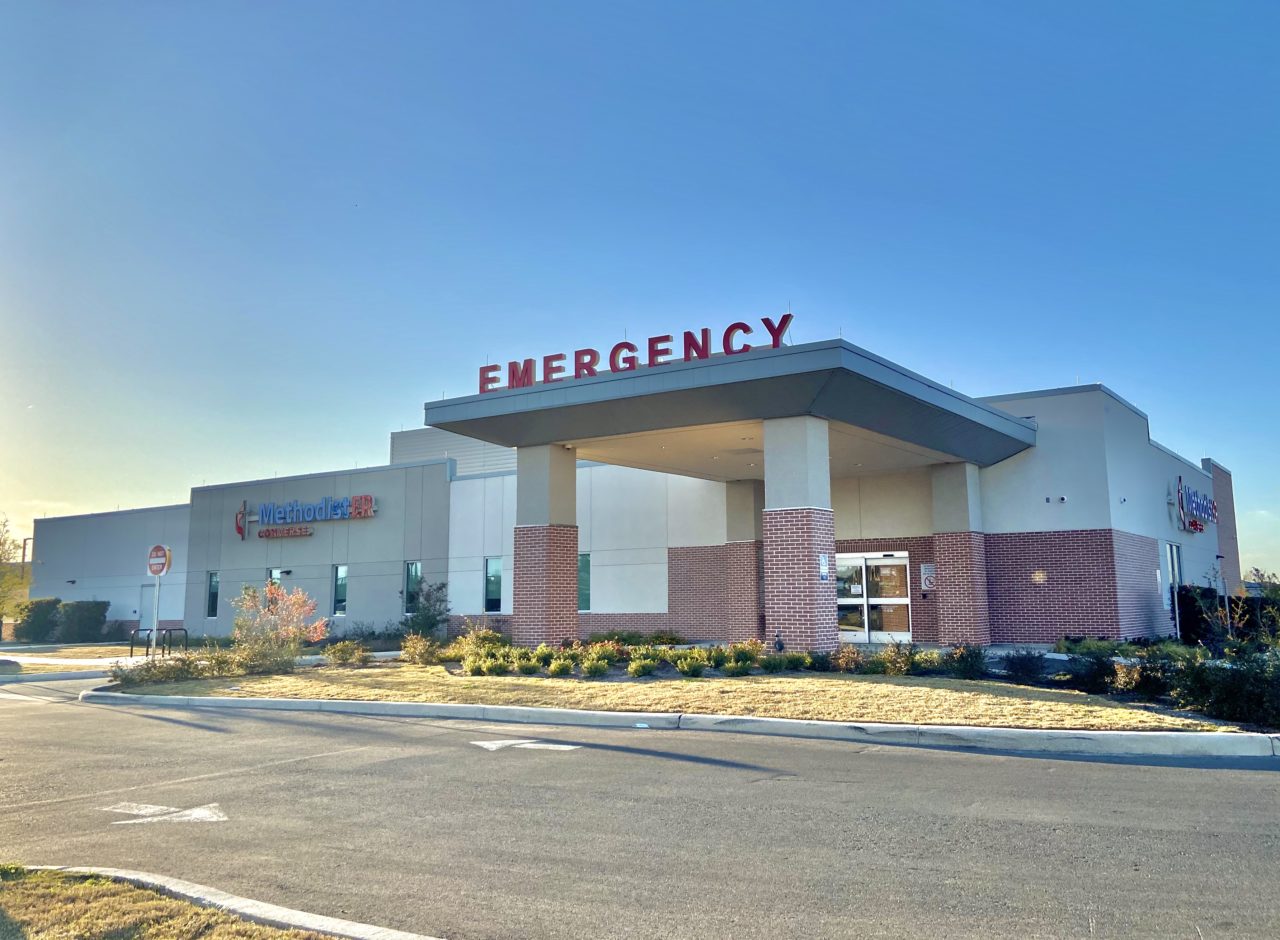Hillcrest Emergency Department Remodel
This project includes the renovation of the Hillcrest Medical Center’s existing Emergency Department as well as the enclosure of the existing ambulance recess. Construction includes a one story, 6,300 SF addition atop the current central stores department between the main entrance to the hospital and the stacked corridor connecting the main hospital to the Women’s Pavilion. At the Plaza level of the Helmerich Building, a connecting corridor links the elevator in the heart institute to the east end of the bed tower.
Details
Location
Tulsa, OK
Cost
$9,227,926
Size
28,000 SF
Completion
February 2014
Owner
Ardent Health Services
Architect
WHR Architects, Inc.
Role
Prime Contractor
Delivery Method
CM - At Risk






