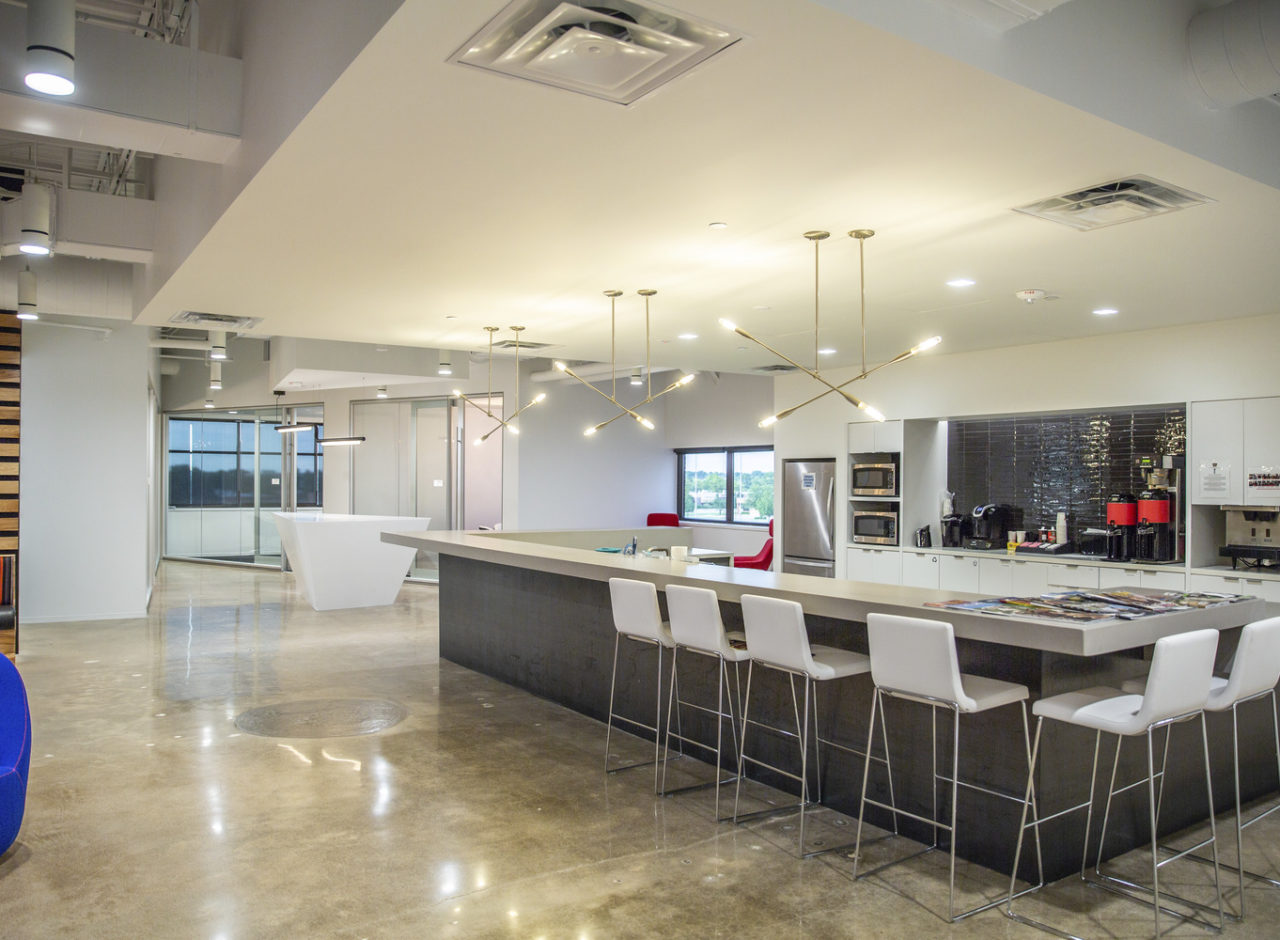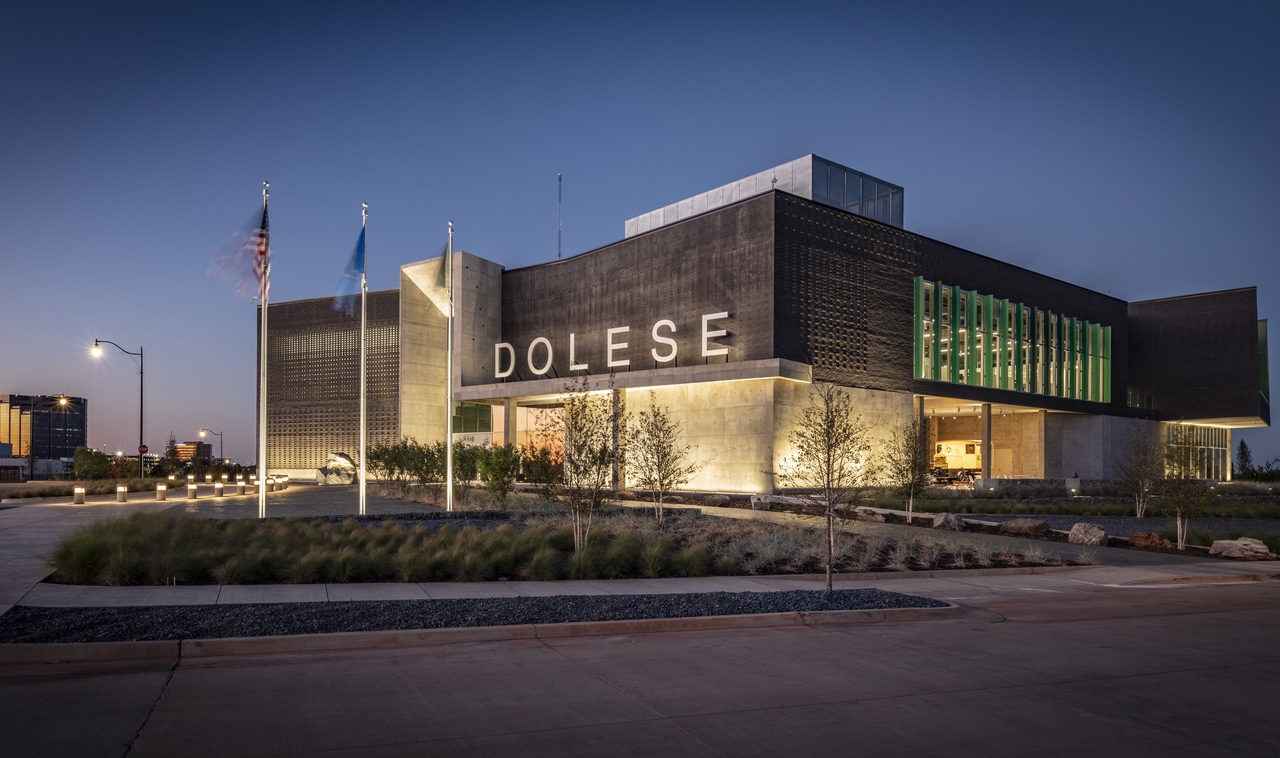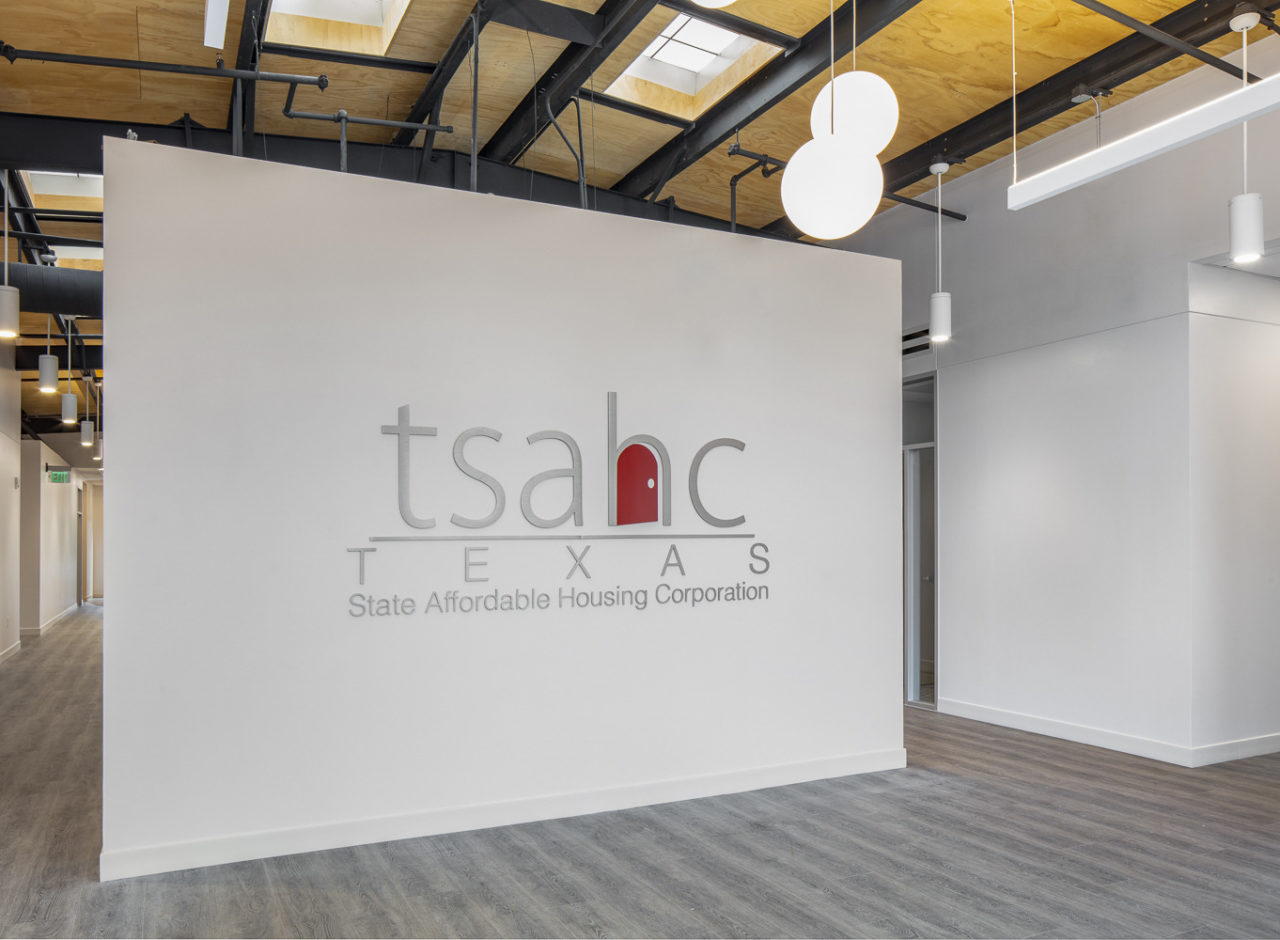A Street Mixed Use Building
With retail space on the first floor and office space on the second and third floors, this building features architectural concrete, brick veneer, and a swill pearl panelized wall system. The second floor boasts a balcony with a pleasant view of the surrounding neighborhood.
Details
Location
Bentonville, AR
Cost
$2,600,000
Size
16,200 SF
Completion
September 2017
Owner
SW A Building LLC
Architect
Polk Stanley Wilcox Architects
Role
Subcontractor
Delivery Method
CM - At Risk






