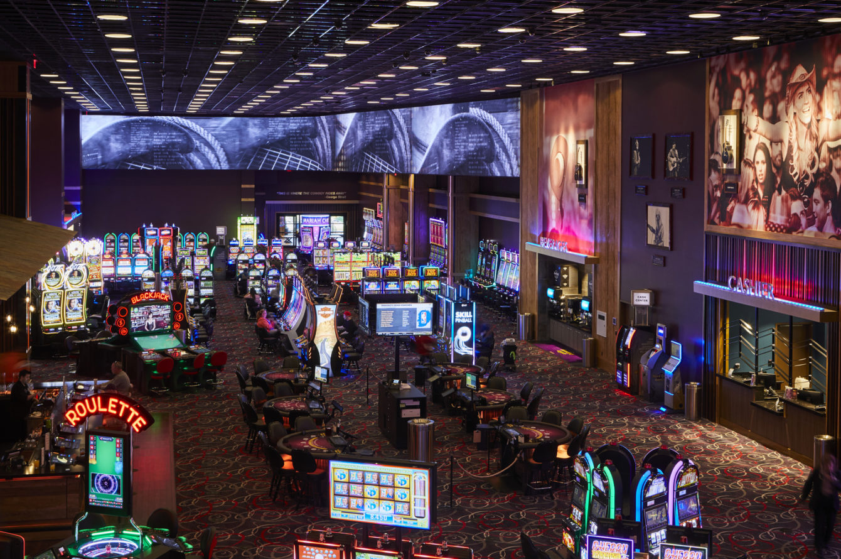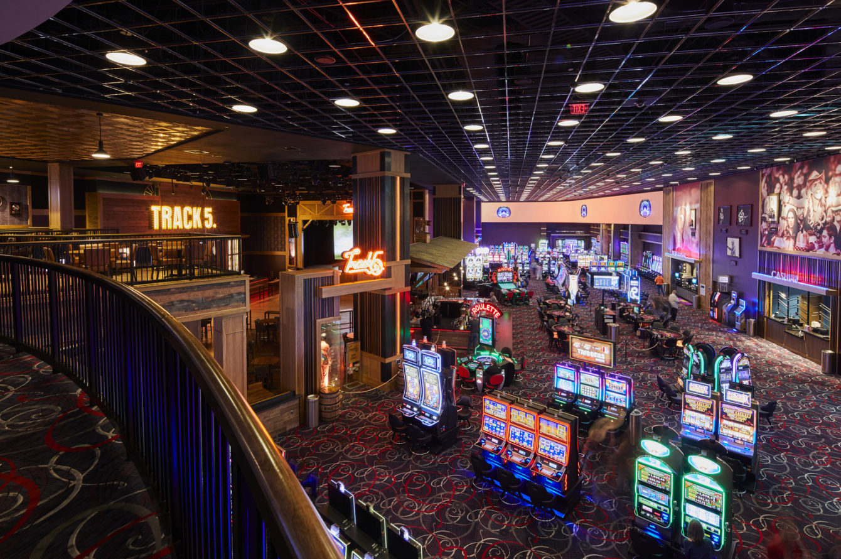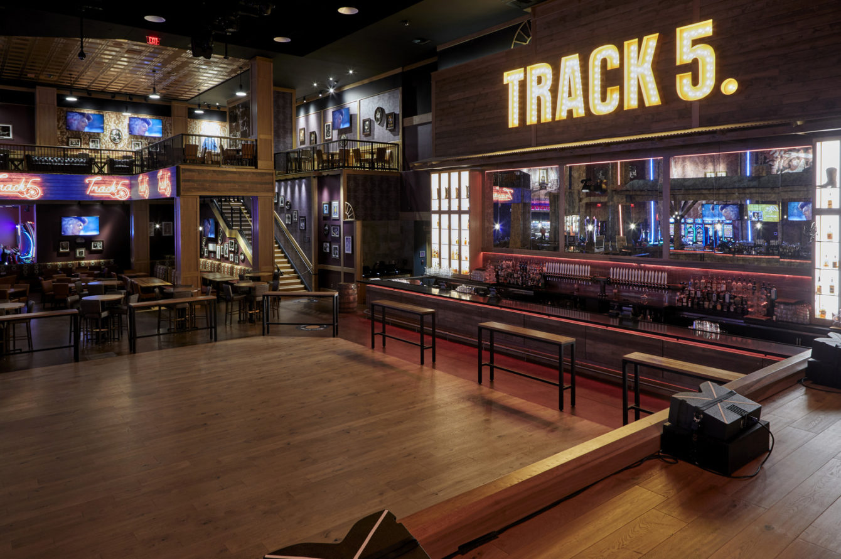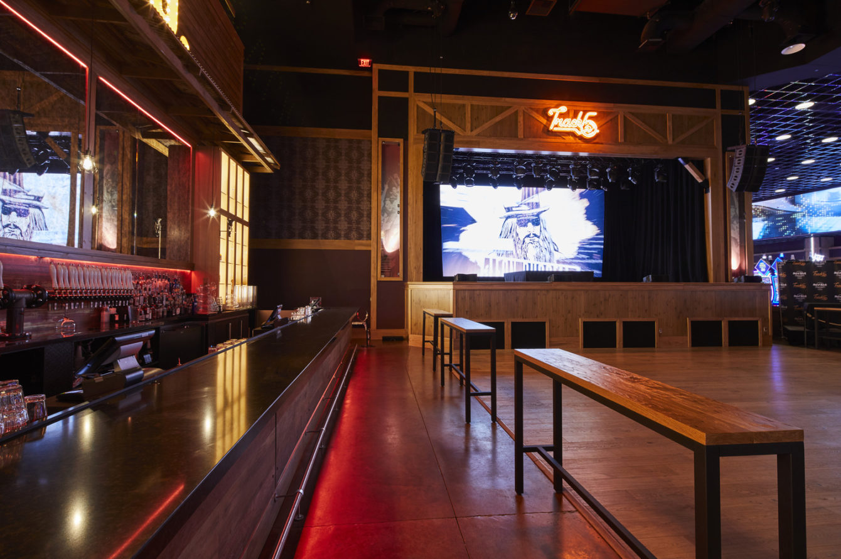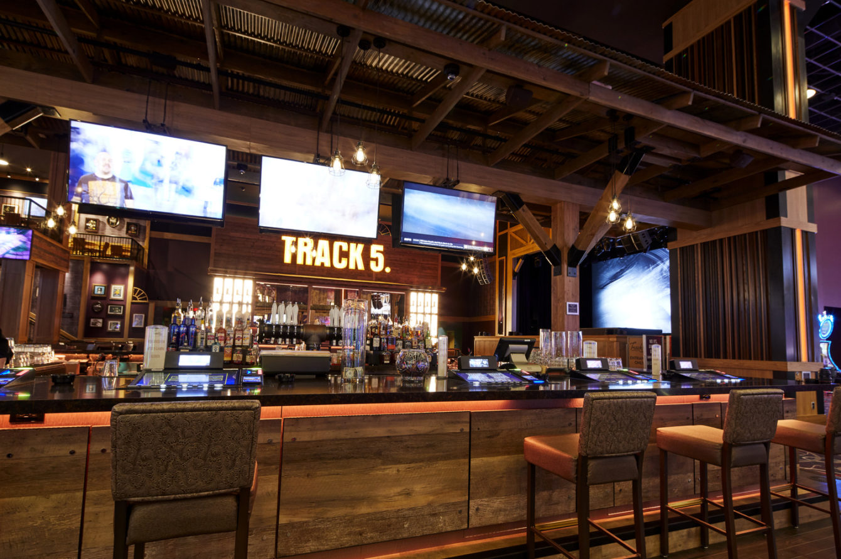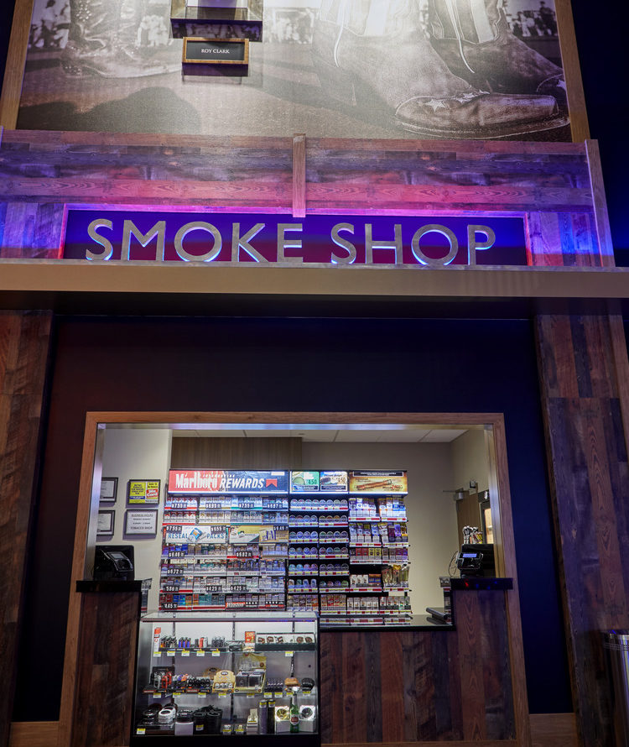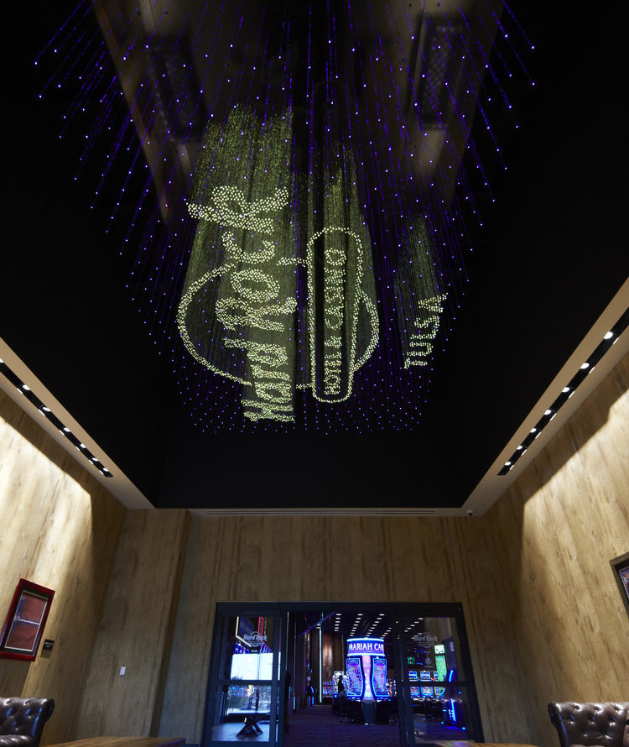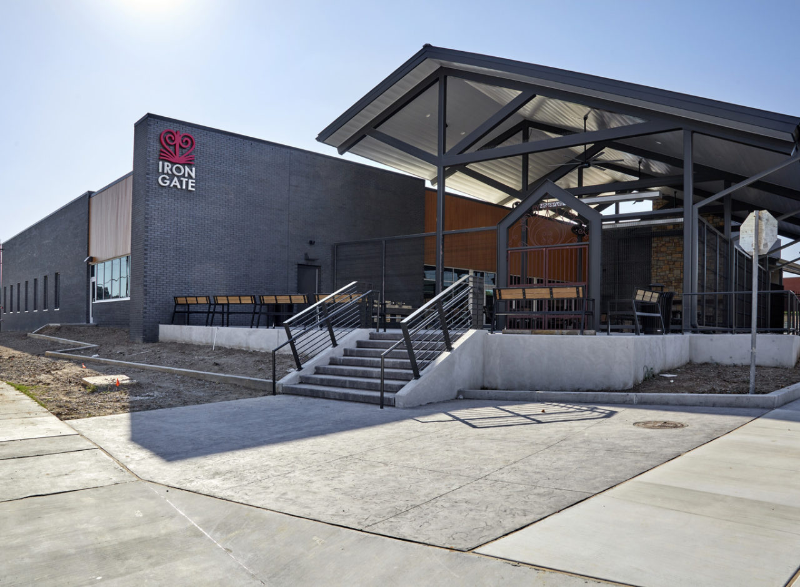Cherokee Hard Rock Casino IV-Track 5
This 66,000 SF project includes demolition and legal disposal of existing Casino 4 sprung structure, including but not limited to foundations, slab on grade, HVAC duct, and equipment, electrical gear, supporting modular structures and sprung structure. Additions include an attached 7,200 SF multi-purpose room, with 24” access floor, and an attached 7,000 SF open space nightclub/concert venue. Work also includes 25,000 SF of gaming raised floor to be on 24” access floor and utilize positive displacement ventilation. 13,000 SF on the second-floor mezzanine accessible via a hole-less, hydraulic elevator. Other improvements include surface parking redistribution and utility relocation.
Details
Location
Catoosa, OK
Cost
$30,000,000
Size
66,000 SF
Completion
February 2019
Owner
Cherokee Nation Entertainment LLC
Architect
Edmonson Reed & Associates Inc.
Role
Prime Contractor
Delivery Method
CM - At Risk
