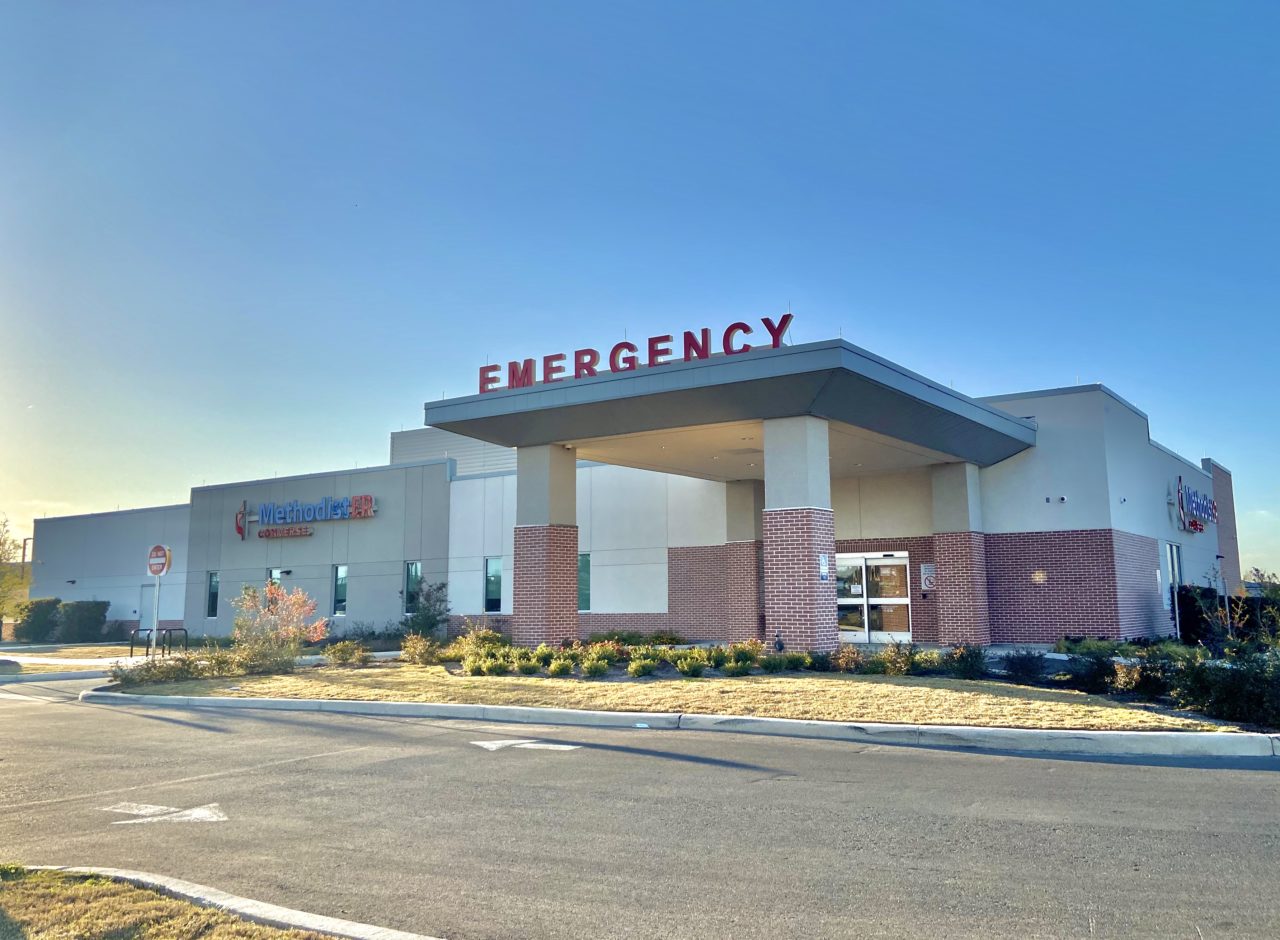Saint Francis: 8th & 9th Floor Renovation
This project includes the complete gut and remodel of the top two floors of the original tower of an operational hospital. All walls, fixtures and ceilings, and mechanical and electrical systems were demolished to make room for 44 new patient rooms. Each floor has one isolation room and 21 acute care patient rooms. A new 3,700 SF rooftop mechanical penthouse encloses air handling equipment designed to service the two floors being remodeled as well as two additional floors in the tower. There is a new backbone for electrical and IT systems from basement to penthouse.
Details
Location
Tulsa, OK
Cost
$13,223,752
Size
31,000 SF
Completion
October 2017
Owner
Saint Francis Health System
Architect
WHR Architects, Inc.
Role
Prime Contractor
Delivery Method
CM - At Risk






