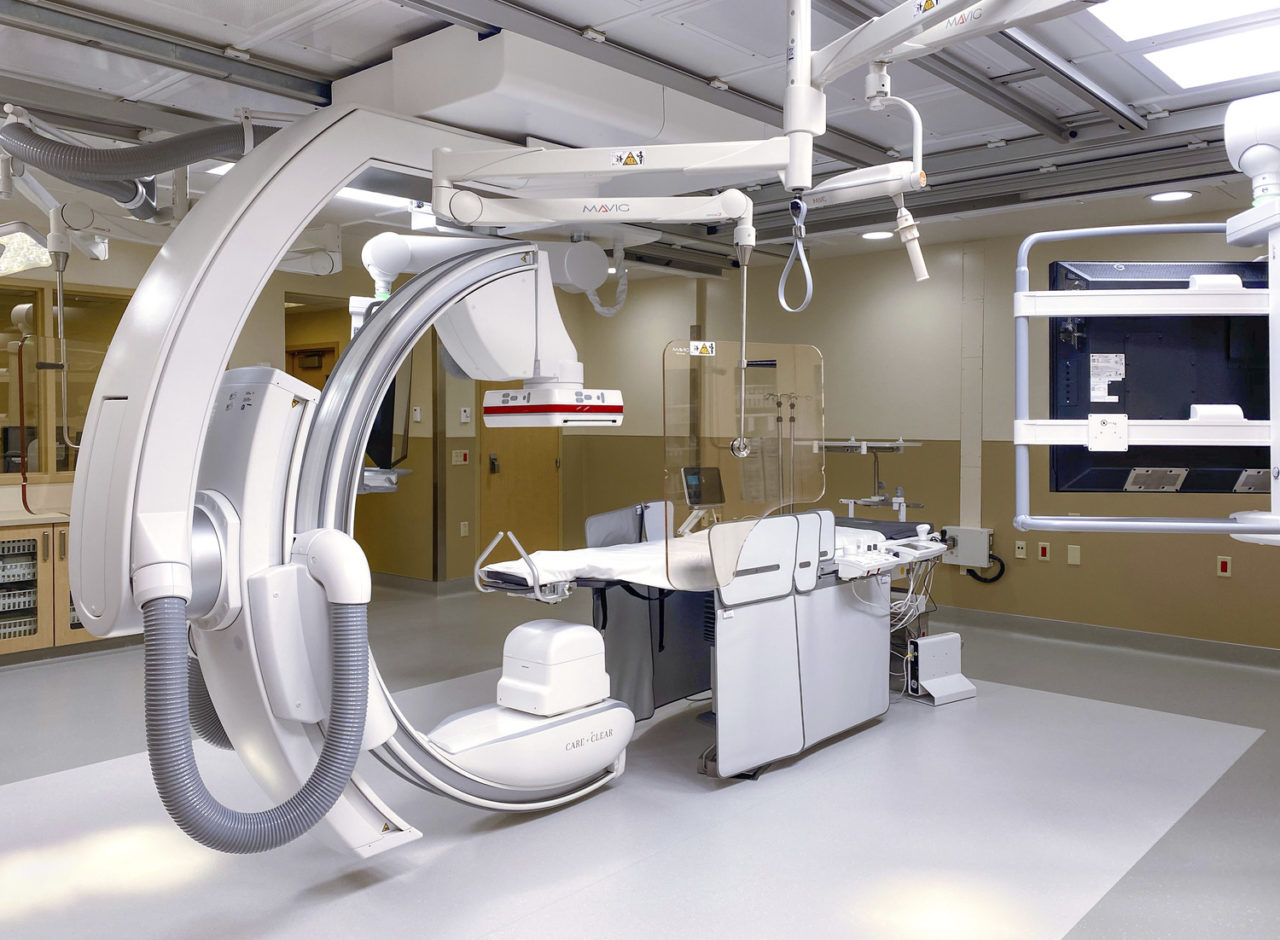Saint Francis Health Center Glenpool
This project is a 50,000 SF 2-story new outpatient emergency clinic, and includes 27 exam rooms, a digital x-ray room, a CT scanner, women’s center and a gym. The building is composed of structural steel with concrete slab-on-deck and a concrete foundation. The roof is modified bitumen flat roof system with a curtain wall and high-end metal panels on the exterior of the building.
Details
Location
Glenpool, OK
Cost
$21,000,000
Size
49,900 SF
Completion
July 2018
Owner
Saint Francis Health System
Architect
Miller Architects Inc.
Role
Prime Contractor
Delivery Method
CM - At Risk






