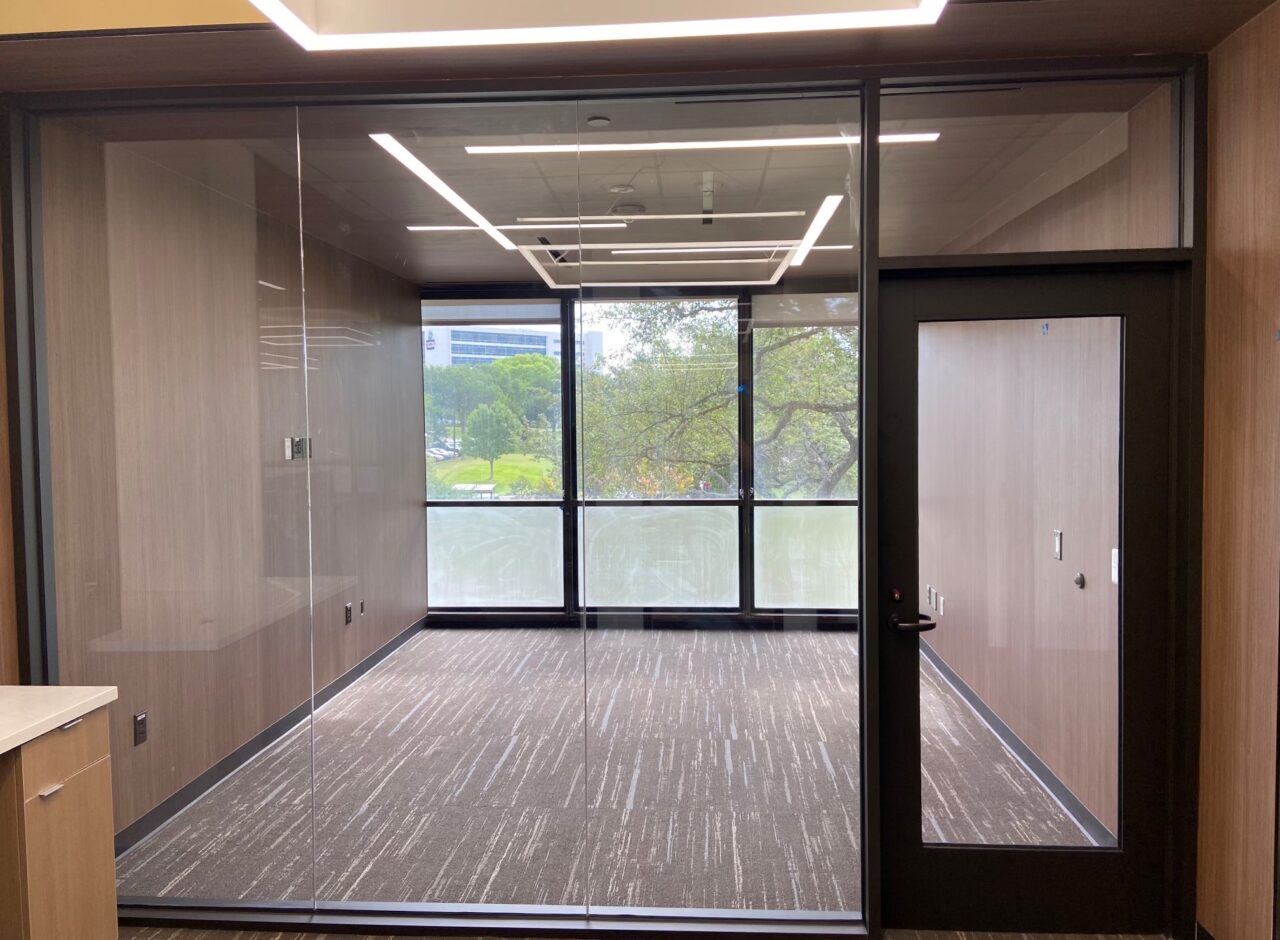Texas State University Baseball & Softball Complex Enhancements
This renovation project, completed in a challenging 155-day schedule, included the erection/furnishing of an operational stadium and support facilities. Additional scope of work included foundations, utilities, demolition of existing seating and installation of cantilevered covered metal bleachers, press box facilities, luxury suites, depressed home and visiting team dugouts, batting cages, ticket operations, a new entrance, a bus stop, and additional ADA-accessible parking.
Details
Location
San Marcos, TX
Cost
$8,400,000
Size
15,900 SF
Completion
May 2009
Owner
Texas State University
Architect
O'Connell Robertson
Role
Prime Contractor
Delivery Method
Design-Build





