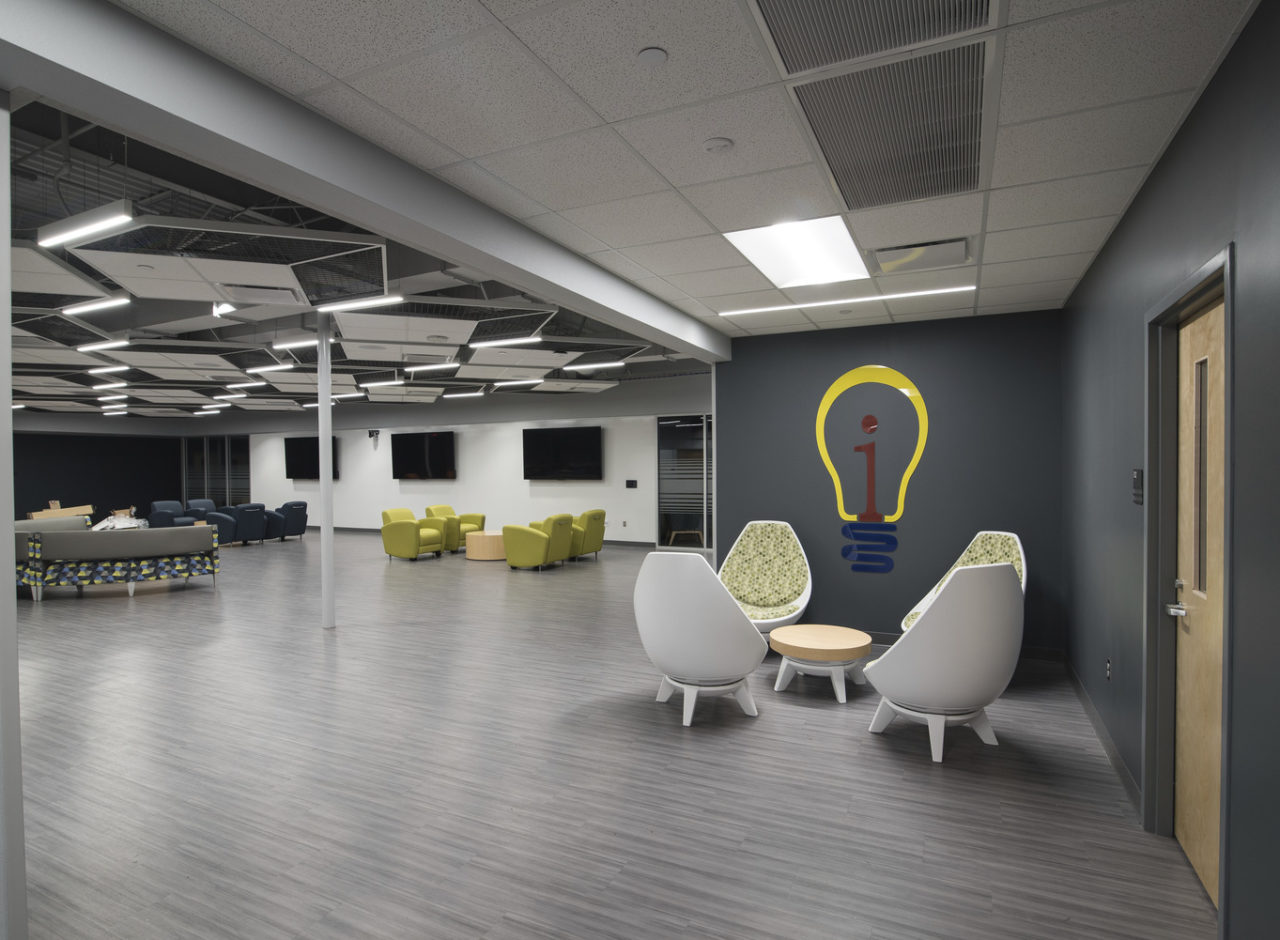Union Public Schools Collegiate Academy
Unique aspects to this three-story high school is the green roof, wind turbines, weather station, and photovoltaic solar panels. The first floor features a two-story entry with an open staircase, a college and career center, conference rooms, research areas, and a tiered lecture hall with a retractable wall. The second floor has classrooms and a balcony, while the third floor features oversized science classrooms, an administrative suite, study nooks, soft seating areas, and outdoor classrooms.
Details
Location
Tulsa, OK
Cost
$25,462,000
Size
125,000 SF
Completion
July 2010
Owner
Union Public Schools
Architect
Crafton Tull and Associates
Role
Prime Contractor
Delivery Method
CM - At Risk






